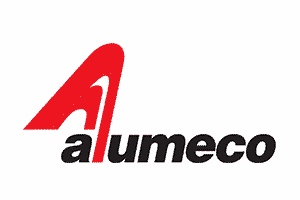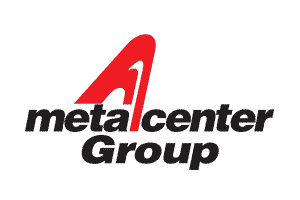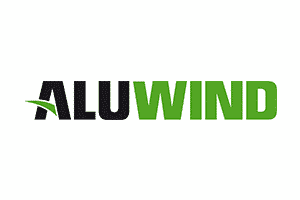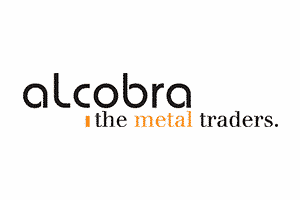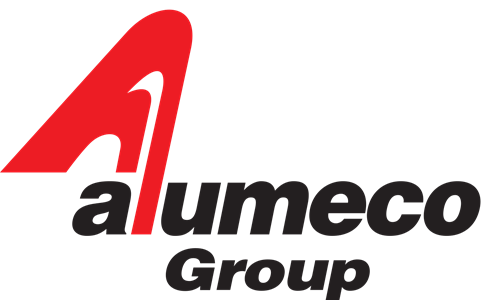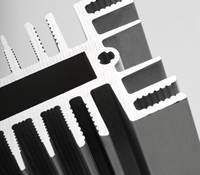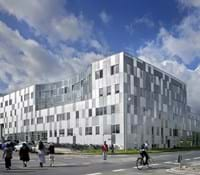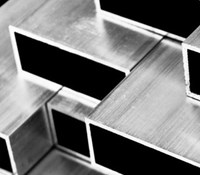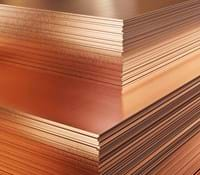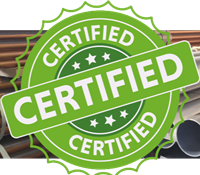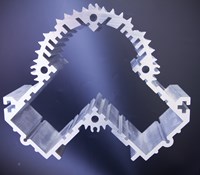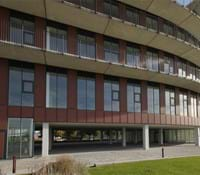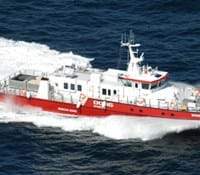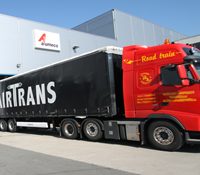The UN City

1200 employees will work in the sixth biggest UN office in the world, overlooking the harbour in Copenhagen. Seven different UN organisations hold offices ind the building, which is only surpassed by the offices in New York, Geneva, Rome, Vienna and Paris in size.
The core concept of the Copenhagen UN Ctiy is a big, white star. The building, located on Marmormolen, was conceived by the award-winning Danish architects of 3XN. The star-shaped design is meant to be an icon for the values and authority of the UN.
The unifying center of the house holds the shared facilities of the seven organisations to underscore the value of "Delivering as one", and all levels are open throughout the building to create space and collaboration.
Aluminium on the facade
The facade is almost entirely covered in aluminium. The facade concept has been a core element of the design since the idea phase in 3XN; the idea was to make the sun shading a trademark of the building.
”High demands on i.e. lifespan on the building, weight and freedom of design processing made aluminium an obvious choice of material for the office facades and the sun shading of the UN City. The final design of the shutters and mountings is a result of an intensive co-operation with Viking Markise (sunblind) and Pihl & Son and illustrates both the strength in the bend geometry and at the same time the façade is given depth and variation.
The view from the inside and outside plus the central role in relative to the low energy consumption of the building was among the parameters of the setting of the shutters perforation degree and – pattern. 1:1 –samples mounted on the facade mock up of the construction site were an important tool in this process and ensured that the sun screening lives up to both the functional and aesthetic demands, which were put to the UN City in advance.” Søren Nersting, Architect at 3XN.
Extremely energy-friendly
It is expected that the UN City will be one of the most energy-friendly buildings in Denmark, as it is built according to energy class 1. This energy class denotes a building that uses less than 50 kWh per m2.
Already award-winner
The building was already given the prestigious EU award ”Green Building Award for New Buildings” in 2012. It is also registered for receiving the international sustainability certification LEED’s gold-status due to the efforts within water consumption, climate and energy. A number of actions were taken in this area to reduce the footprint of the building.
To name a few, solar cells cover great parts of the roof to make the building self-sufficient with electricity, and the offices are cooled using the solar screening and seawater. Moreover, rainwater is collected and reused in the toilets.
| Facts - delivered as follows: |
|
From idea to wind tunnel and a ready concept
Alumeco's customer Viking Markiser won the contract on the shading of the building and immediately started the work on developing concepts to fit the architectural vision and the contractual specifications. After several tests, the final solution was a rather complicated plate bending solution with 14 bends in each shutter. The alloy and temper of the aluminium was chosen carefully to ensure the right properties. The strength of the solution was tested in the Velux Wind tunnel in Jutland.
”To deliver a new and unproven shutter system of this size and with this level of complexity puts high demands on all parties involved. Higher demands than what you typically see within the normal settings for buildings/development including ordinary terms of sales. The fact that the development process has been underway for more than a year shows the complexity of the project.
Crucial to this is cooperation and understanding of the project, the participants, the process and the end product. In this context Alumeco has shown to be highly competent, and they have worked hard to find the best solution to satisfy the constructor, turnkey contractor and us at VIKING MARKISER.
Viking Markiser has appreciated the open and honest cooperation, where especially possibilities and limits were handled very professionally. The bumps on the way were solved in joint effort and with the purpose of delivering a complete system to a satisfied customer on time.” Frank Prinds, project manager with Viking Markiser A/S.
Seven subsuppliers – gathered by Alumeco
Viking Markiser made an effort to choose one supplier to handle all processes. The goal was to avoid disputes and disagreements between different parties. Alumeco has great experience in being a unifying supplier for the whole value chain. This meant that Alumeco made arrangements with Italian and Finish suppliers for machining and extruded profiles and a Belgian mill for rolled coils, which were then machined in Germany and Sweden before the final surface treatment was done in Denmark.
”The project is an opportunity for us to show that we are much more than just an aluminium supplier. We can advise on profile extrusion, rolled products, machining and surface treatment, and we are attentive at all steps – from the production of materials in Belgium, Italy, Germany, Finland, Sweden and Denmark, to the finished product in a bigger logistics setup. And we even get to be part of an international building project that will shape the face of Copenhagen for many years to come” says Christian Pilgaard, project responsible at Alumeco A/S.
Attractive but challenging location
One of the biggest challenges was to find the appropriate surface treatment for the chosen location directly on the Copenhagen harbor. The sea water could pose a challenge to the perforated surface of the material if it was not treated properly.
Several different mechanical solutions and paint types were tested, and after a thousand test hours done by the FEM Institute in Germany, the solution was a GSB compliant method with anodizing as pre-treatment and a top lacquer to finish. This set-up created an extra logistical challenge, as the items had to be painted with the top lacquer within 48 hours after anodising to seal the surface.
Cross functional cooperation
The cooperation between the constructor, 3XN, E Pihl and Son and Viking Markiser has been decisive for the end result. Frequent controls of the processes and conducted audits in both Denmark and Germany caused a good production process.
/
