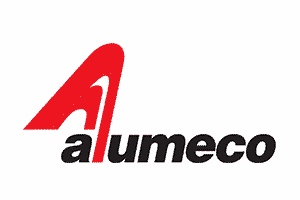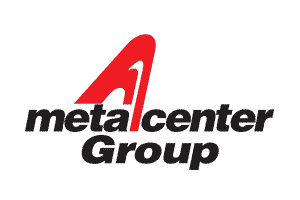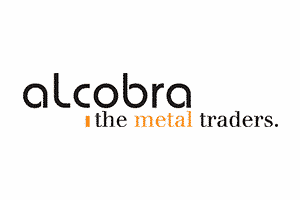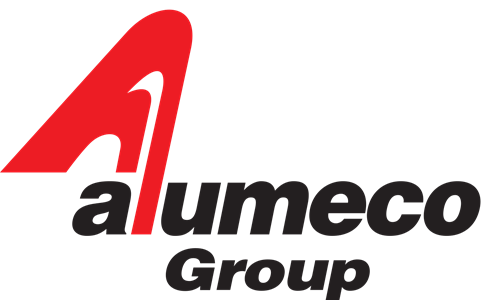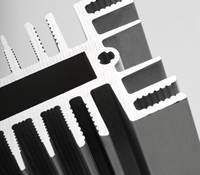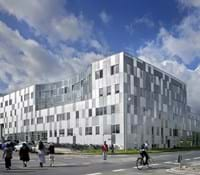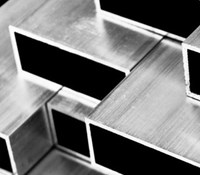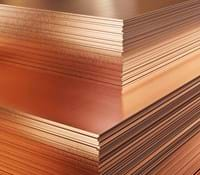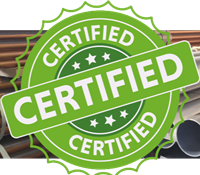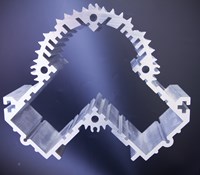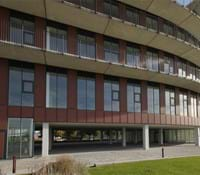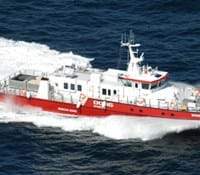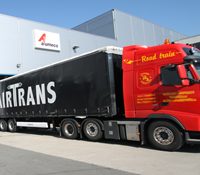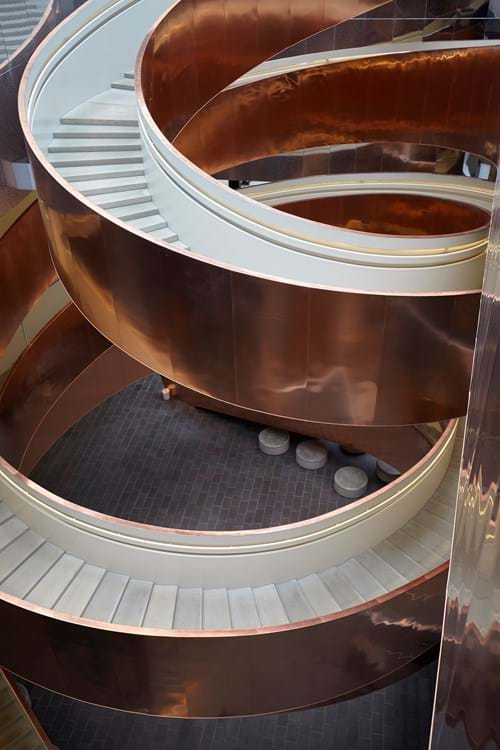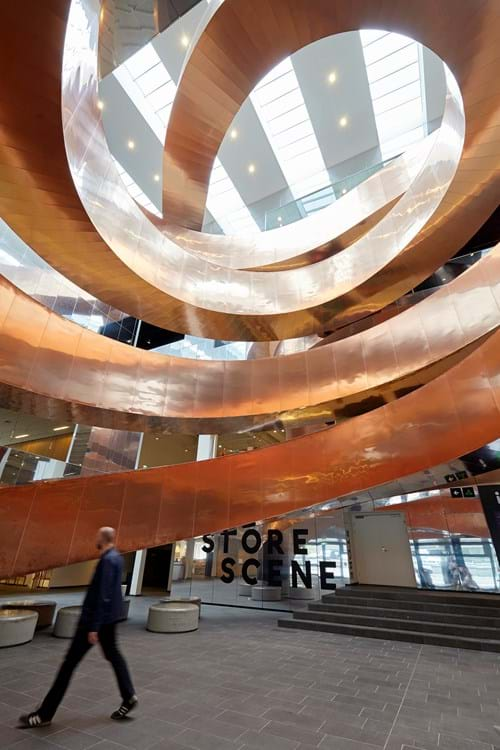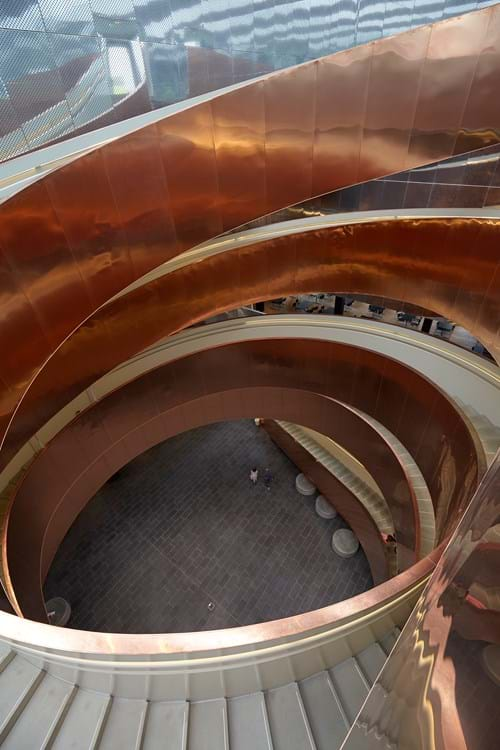Experimentarium

In January 2017 Experimentarium re-opened its expanded and newly renovated buildings. The central element of the new surroundings is a spectacular stairway consisting of two separate stairs, twirling around each other - with an overall length of 185 meters. The stairway is clad with copper, supplied by KME and Metalcenter Group A/S.
One construction with several functions
After the renovation, which began in 2014, and a devastating fire in 2015, Experimentarium is proud to welcome its visitors in their new and bigger buildings in Hellerup. Experimentarium focusses on an interactive learning environment, which offers children and adults alike a view into the magnificent world of science.
As a central part of the architecture of the renovated building stands an enormous steel stairway clad with copper. It reaches from the ground floor towards all four levels of the building. The helix shaped stairway leads the mind to strands of DNA. It is not only vital to the infrastructure of the building, but it also emphasizes that the universe of science is the starting point of the many adventures Experimentarium has to offer.

TECU Classic copper
The impressive stairway was designed by CEBRA Architecture and constructed by CSK Stålindustri A/S. AE Stålmontage A/S was in charge of the copper cladding. The stairway is clad with approximately 10 ton TECU Classic copper (thickness 0.7 mm). Together the expressive surface of the copper and the design of this new stairway give a fascinating and spectacular expression, which greets the visitors when they first enter the building.
Cladding of winding architecture
Lars Bøje from AE Stålmontage A/S was the project manager responsible for the copper cladding of the stairway:
The stairway is helix shaped and actually consists of two separate stairs twirling around each other. When something is round it demands something special from the solution, says Lars Bøje and continues:
The shaping of the materials was bound to take place on site. Therefore CSK Stålindustri initially supplied us with a section of the stairway, so that we could test different approaches. In this way we came up with the best possible solution of mounting the cladding.
The final solution resulted in a good starting point, which first of all is esthetic but also meets the current safety regulations.
Mainly the copper is glued to the steel construction, but due to fire safety regulations the copper should also be fastened mechanically in a non-visible way. Therefore we had to make a groove in the copper plates, where a mechanical fastening could be placed. The next plate is made to overlap the groove and in that way it hides the fastening says Lars Bøje and he continues:
The joints between the copper sheets underneath the stairway had to follow the curve of the stairway, therefore we had to cut the copper sheets wedge-shaped. In order to make an esthetically nice finish at the connection between the bottom, the sides and the top, we had to invent a “groove moulding” that could follow the different curves of the stairway.
Read more
If you want to see more examples of the use of copper in larger constructions, we refer to this project. Here we supplied the TECU Classic copper for the spectacular stairway, which is the central point of the technical faculty of Syddansk University in Odense.
This case was prepared in cooperation with the Danish company AE Stålmontage
Video: CEBRA architects
/
